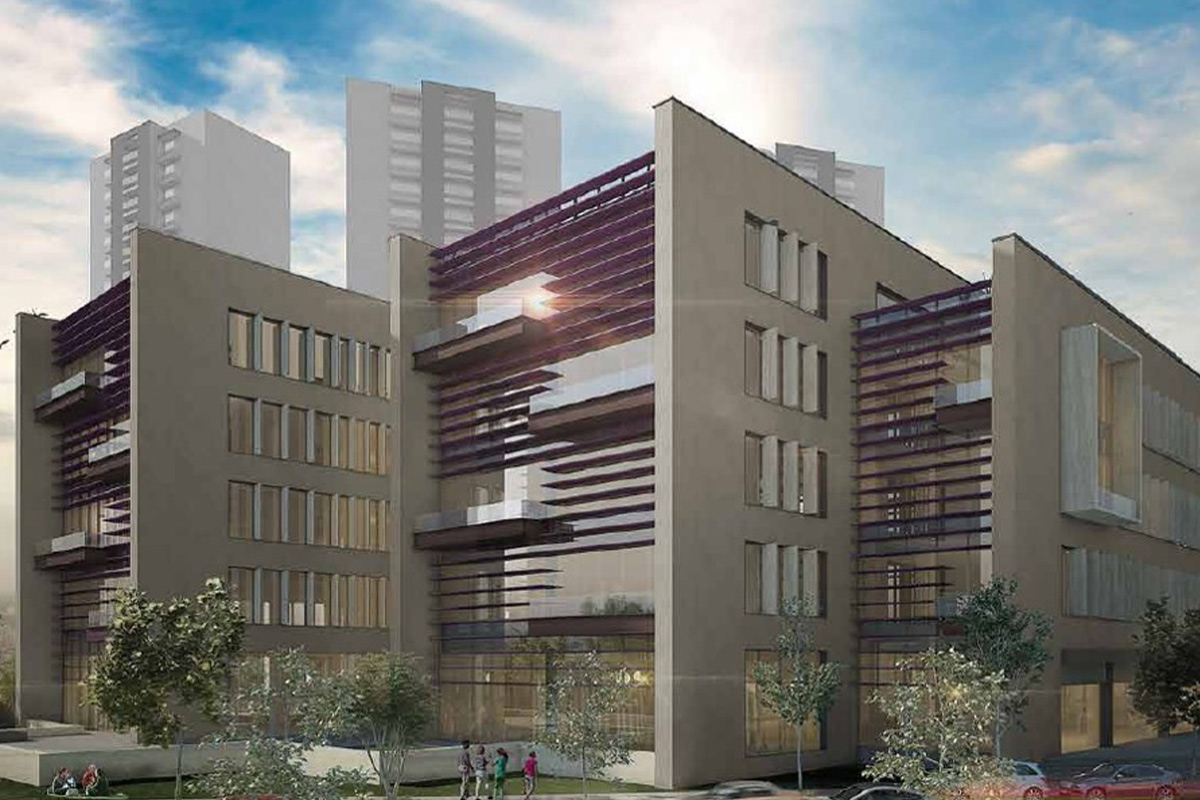The project consists of a basement with three levels of parking, with an approximate constructed area of 22,721 m2. The following Figure shows a general plant
- On the basement 5 structures with a total area of approximately 19,954 m2 will be deplanted
- A stairwell with 5 levels with an area built approximately 1855 m2
- A Pergola on the roof, sanded to buildings A and D, with an area of 1215 m2
CONSTRUCTED SURFACE: 42500 m2
SERVICES: Structural executive project design and facilities, construction management and coordination of the bidding process (Project Management, Desing Manager, Cost Planning, Construction Management, Documentary Control)


